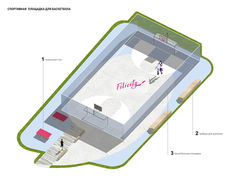 |  |  |  |  |  |  |
|---|---|---|---|---|---|---|
 |  |  |  |  |  |
FILI CITY
Moscow, Filevskiy park
partners:
Olga Aleksakova
Julia Burdova
team:
Inna Safiullina
Timur Magichev
Natalia Polyakova
Alena Guk
Polina Minina
Lisa Smolyakova
Ksenia Panferova
Olga Vlasenko
Nelya Sabirova
Kirill Skachkov
Anton Kim
Serafima Telkanova
illumination: Qpro
greenery: E. Pavlova
visualisation: L. Koloyarskaya
The landscaping project was formed from three zones of different semantic meanings: the square, the courtyard, and the boulevard.
The square is the entrance, "front door" of the complex. Its architecture is formed by the attention-grabbing brand sign of the complex near a fountain and small architectural forms. It is a meeting place and transit space.
The courtyard is a private space for the recreation of the residents. It is full of planted greenery ringed by a treadmill. The center of the courtyard composition is a play space for children, a kind of donjon tower on a small hill.
The public area of the complex is the boulevard. All the main activities are concentrated there. This area has a lot of greenery with playgrounds and sports grounds for people of all ages.
2017-2019
status: built
client: MR Group
total area: 2,4 Ha